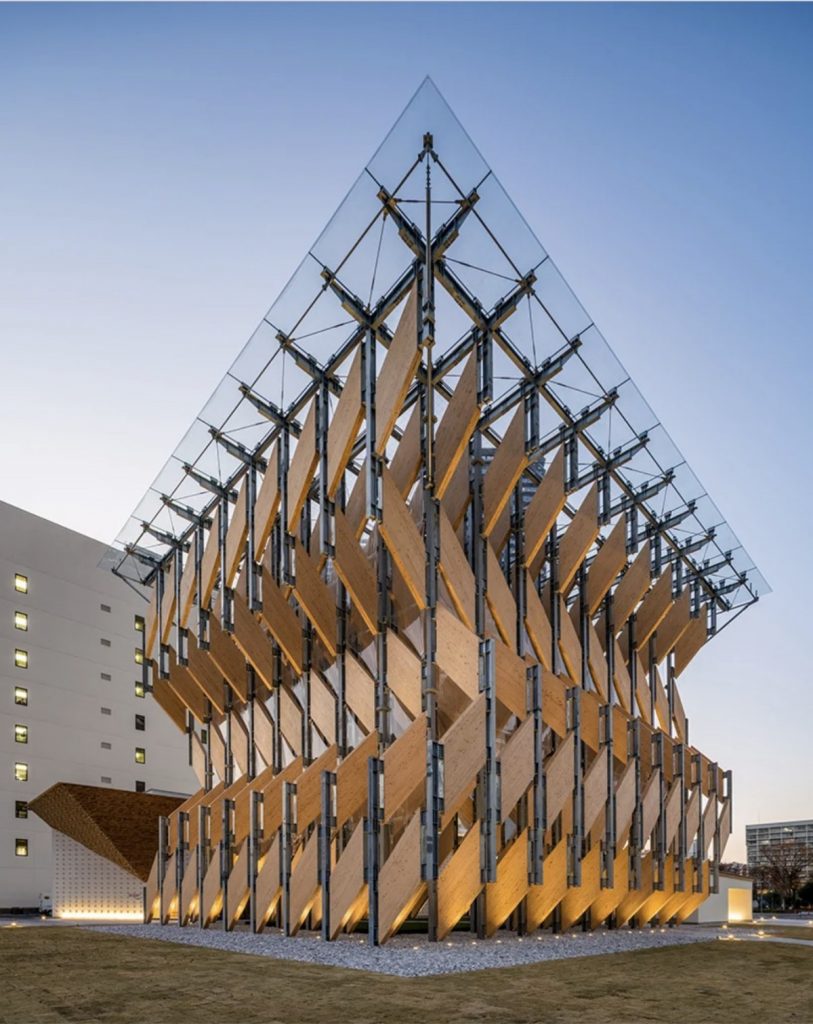
Kengo Kuma and associates (KKAA), the firm led by Japanese architect Kengo Kuma, has designed a temporary pavilion for events and performances in Harumi, Tokyo.
The semi-outdoor space was built using a steel frame infilled with panels made from cross-laminated timber. T These CLT panels measure 160 x 350 centimeters (63 x 138 inches) and are 21 cm (8 inches) thick. The result is a structure that appears to spiral upwards towards the sky.

Comments